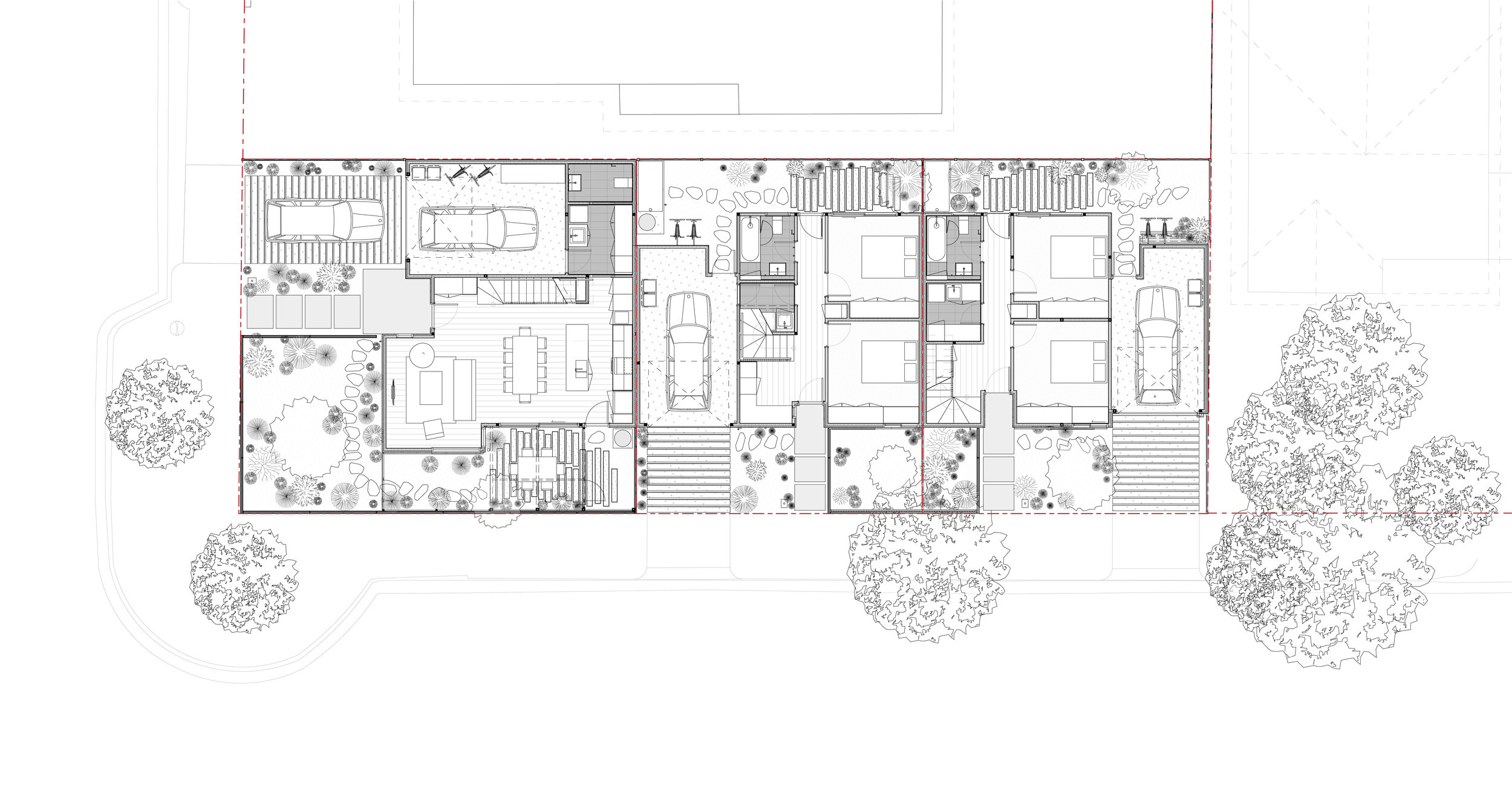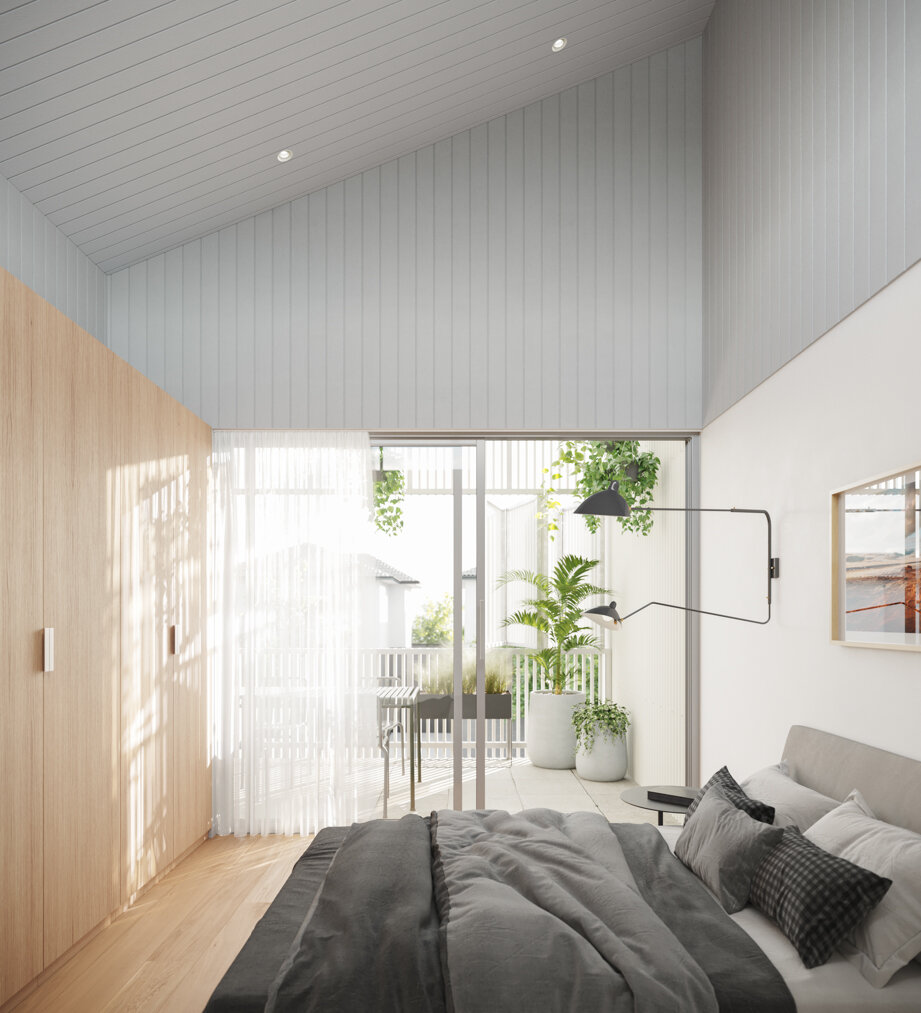Stewart St Residences, 2021
A corner site in a typical north Melbourne suburb is carved up into three family centric townhouses, increasing neighbourhood density and creating affordable urban dwellings without compromising on sustainability and the generosity and quality of its spaces.
The building form is broken up through the expressive use of the hipped and gabled roof forms of the post war homes common to the surrounding neighbourhood. This repeated hipped profile across the site mimics the scale of surrounding homes, and when oriented with the pitch east – west creates a slope naturally optimized for solar panels.
Robust and natural materials have been used throughout the design, such as corrugated metal sheet, galvanized metal and Vic Ash timber.
The landscape is hardy, layered, organic and composed of natives. It is purposely ambiguous in its private/public nature with large portions of fencing removed or lowered, encouraging interaction.
The anatomy of the building aspires to simplicity, rationality and economy. High quality spaces are achieved through simple gestures, such as creating tall, open volumes with raked ceilings on the first floor.
Sustainability and passive design principles are core to the Stewart St Townhouses. The layouts have been optimized to provide cross ventilation and heat venting through harnessing the tall raked ceiling volumes to create a thermal chimney effect. Shading is integrated into all northern and western facing windows and balcony areas. Particular attention has been paid to the western façade due to the harsh afternoon sun by reducing glazing where possible and ensuring that windows and outdoor balconies are adequately shaded. Sustainable technology such as large solar arrays are integrated into roof profiles that are optimized for sun angles and to discretely integrate the panels into the design, which then power electric heat pump hot water systems and high performance heating and cooling systems. Rainwater collection and reuse technologies are also provided for toilets and garden irrigation. These features combined with a highly efficient prefabricated building envelope result in homes that reduce their energy needs and generate a considerable amount of their own energy required for comfortable living.
Images: Batch















