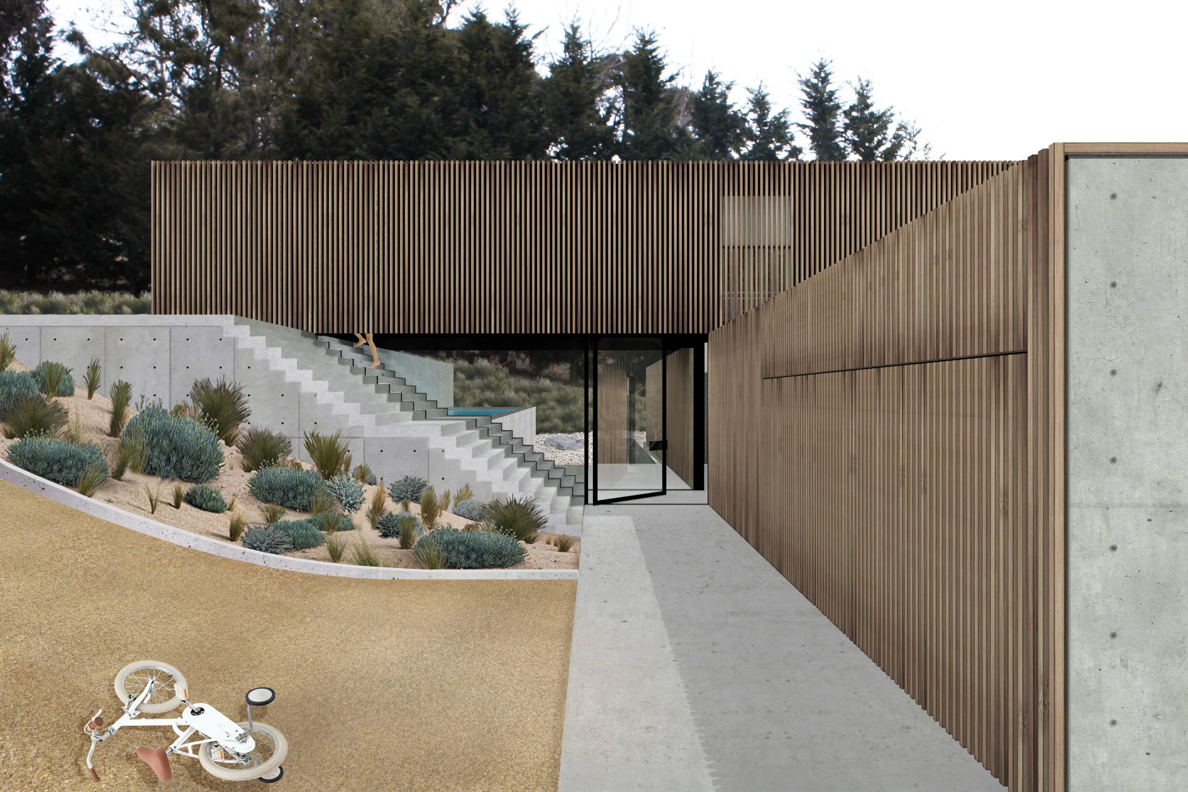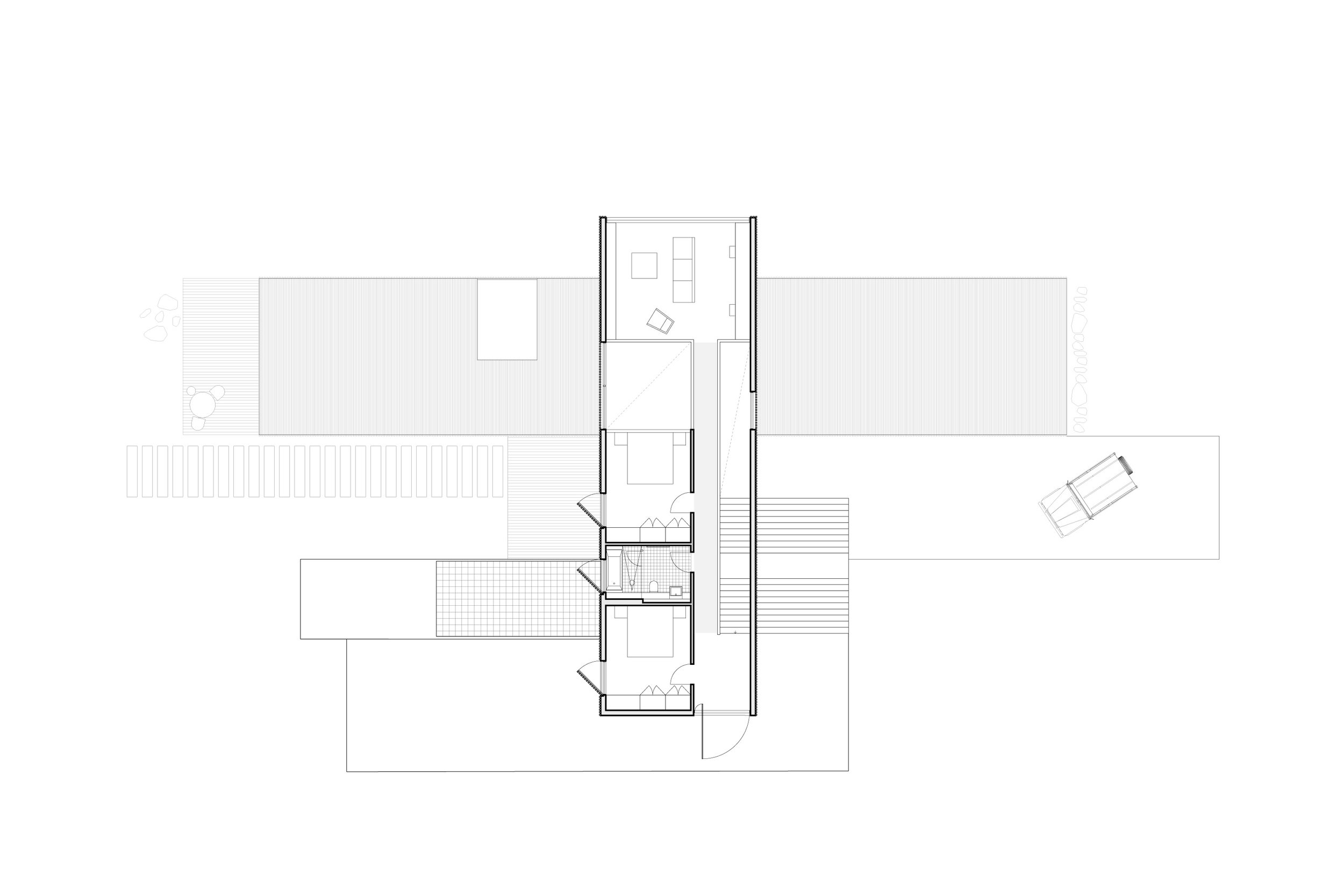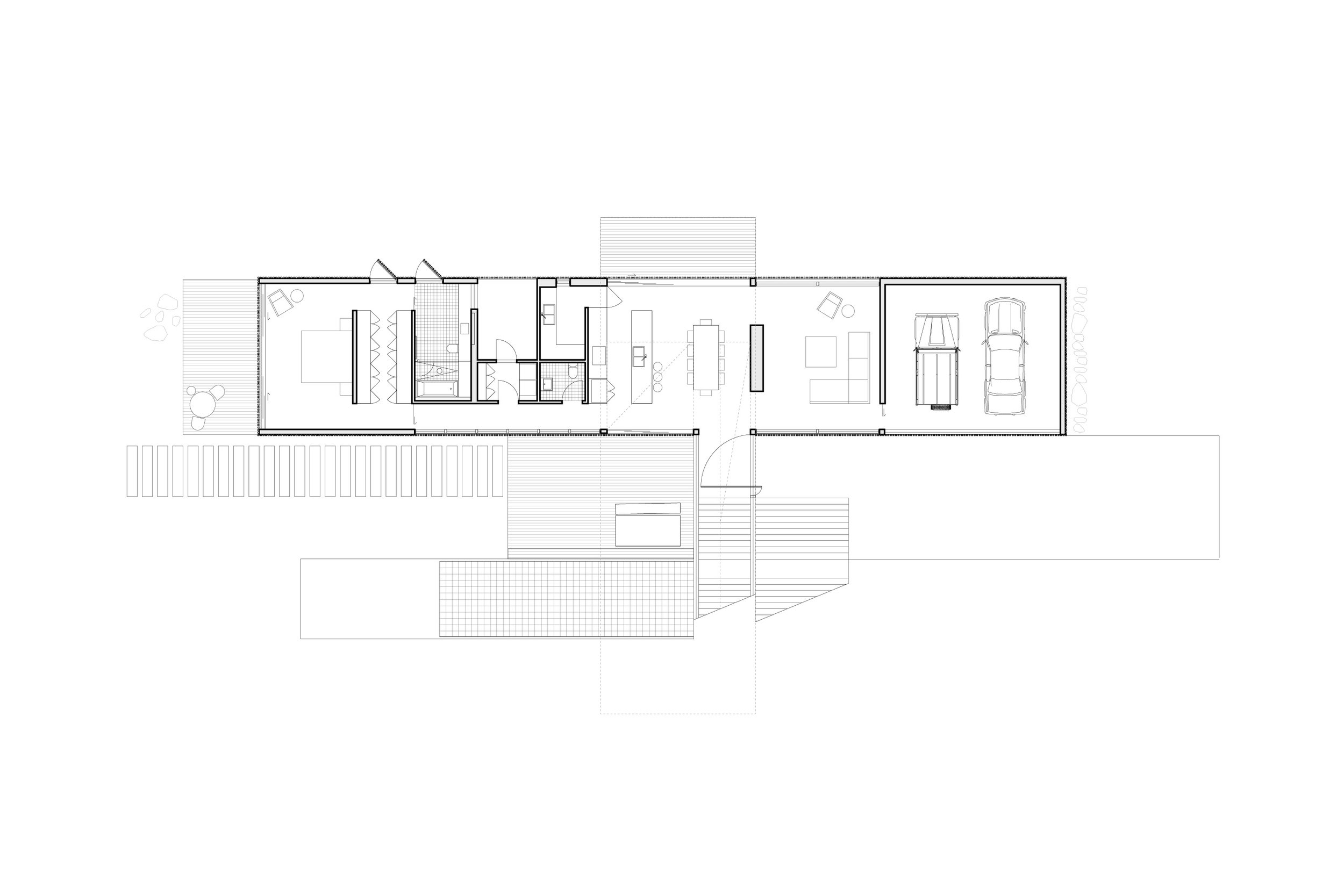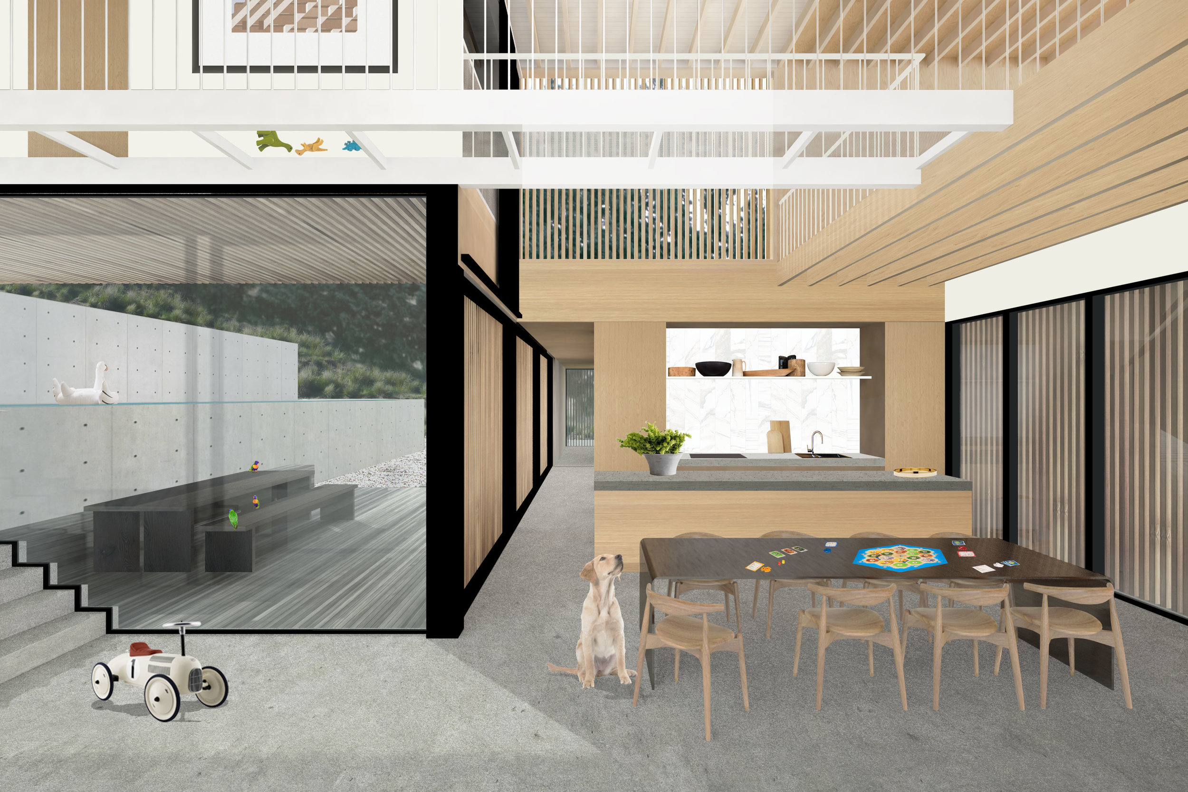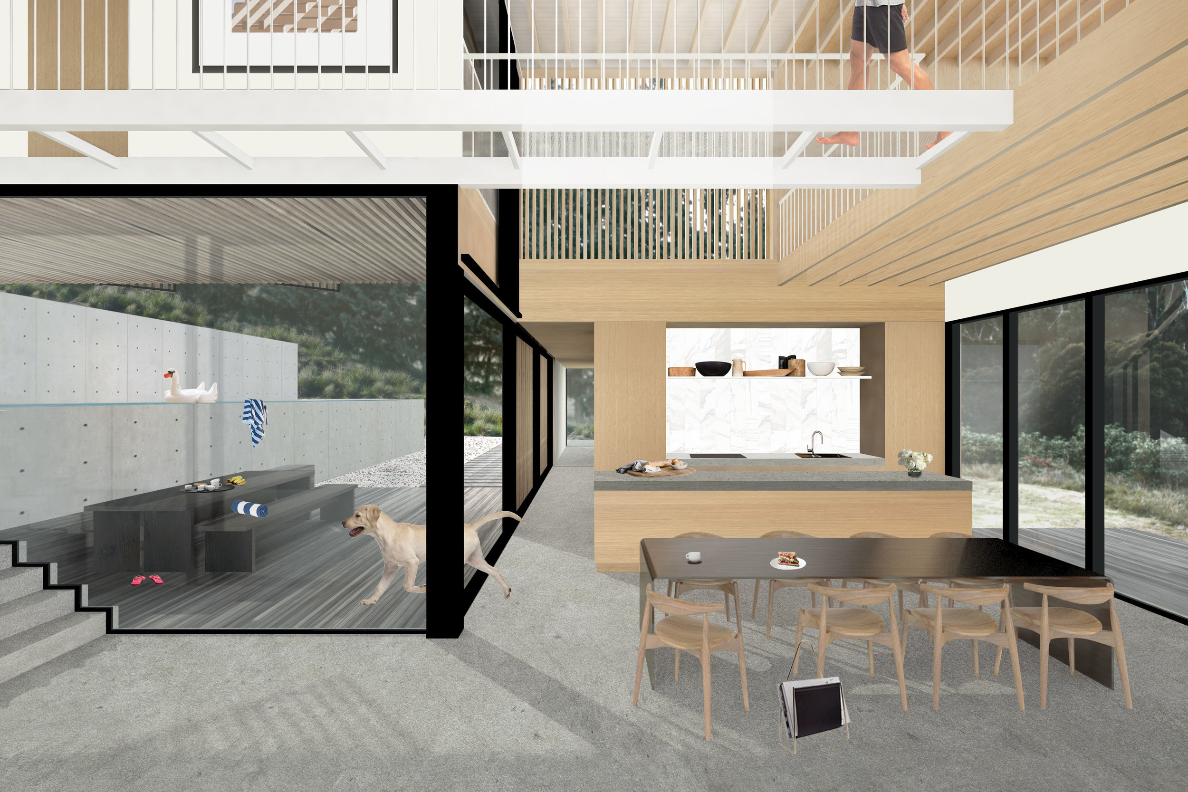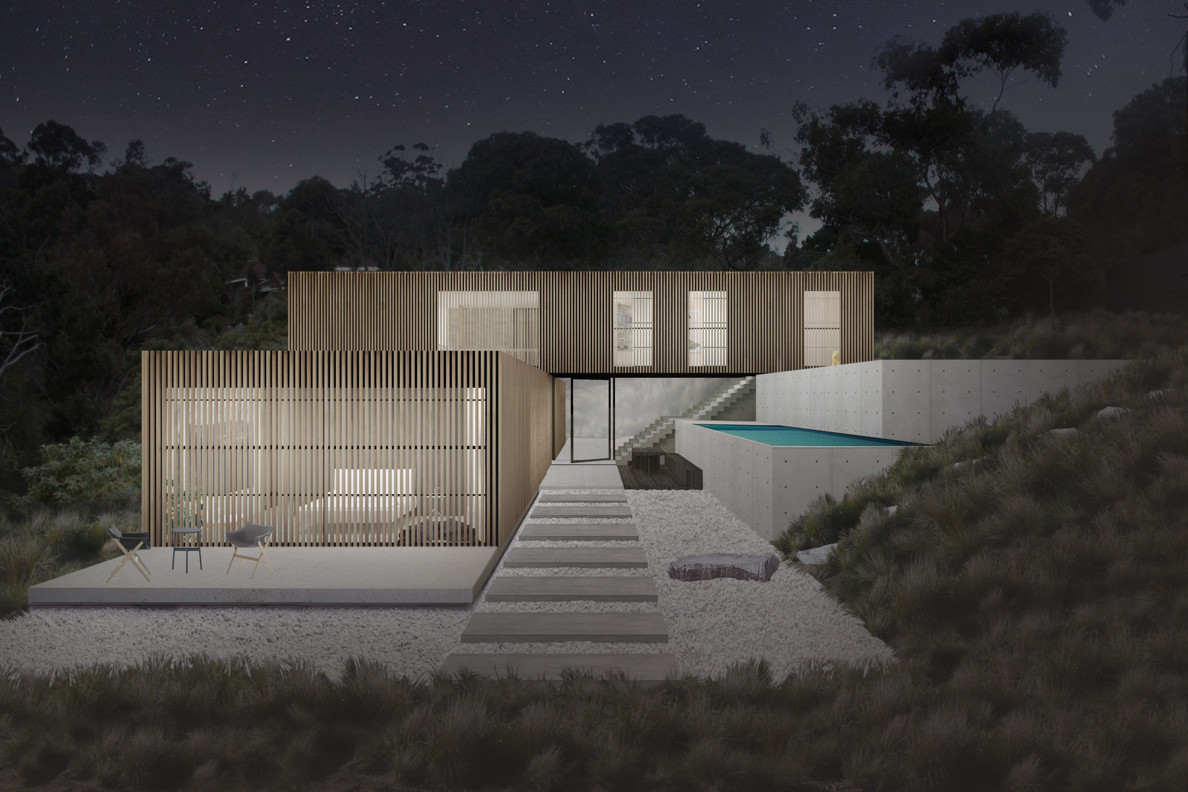Slope House, 2014.
Slope House was designed for a young family with two children on an inclined block in Mt Eliza that looks down into a small valley.
The sloping site intuitively defines this house's graphic form of two neat stacked boxes gently stepping down the valley. The moments of natural intersection, void and overlap then defines the key spaces and qualities of the home.
A vital part of the brief was to create a home where the family could maintain a sense of one another without sacrificing retreat or privacy. In response to the family’s alternating need for privacy and refuge as well as connection, the house was conceived as a pair of two separate pavilions connected at a central core. The main pavilion houses the parents and formal living spaces, and is orientated to take advantage of the view out to the valley. The second pavilion accommodates the children’s bedrooms and flexible spaces, and is aligned north to maximize natural light
A singular palette of timber is used externally to further accentuate the graphic form of the two stacked boxes. Movable screens control views and shade, allowing the house to adapt to different uses, seasons and time of the day.



